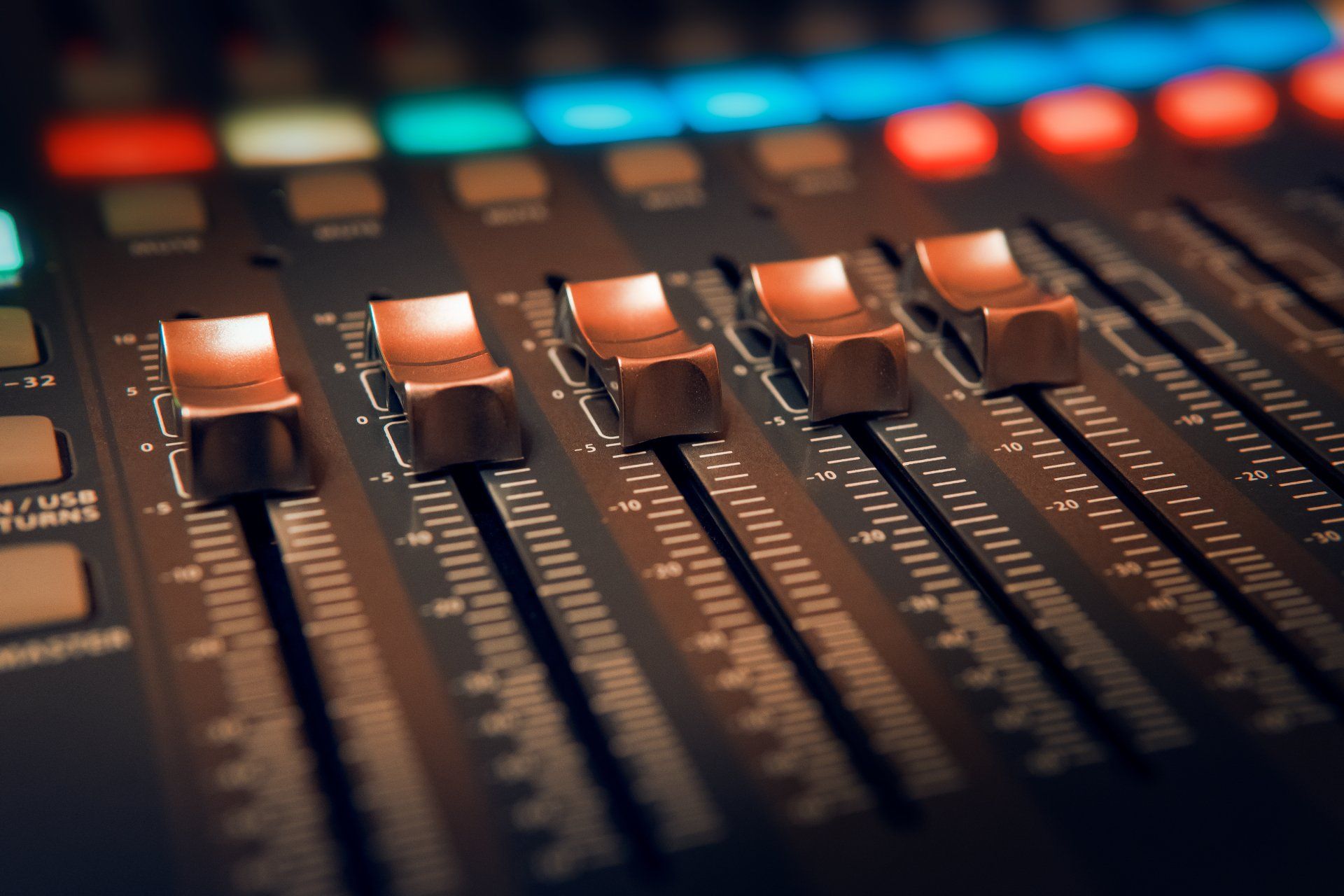Technical Details

For Performers
If you're visiting us, there are some technical questions you may have. Everything you need should be in this section, and if it isn't, please let us know. Please note that equipment details may change due to renewals or breakages. It is therefore advisable to treat this information as a guide only and to confirm the detail with the technical staff.
General Information
Birchvale, Maxwell St, Dalbeattie, Kirkcudbrightshire, DG5 4AG
Box Office (Open Wednesdays 12pm - 2pm)
Contact Number 07717 676254
https://www.birchvale.scot/
Our venue is between Maxwell St and Maxwell Gardens, north of A711 just to the west of the town centre.
We have ample car parking at rear of venue and a large roller door which allows access to the stage.
The building was built as primary school in 1970’s and converted in 2021/22
We have a capacity of 72 fixed tip-up padded seats in 7 rows of raked seating
Some of our front row of seats can be removed to allow space for 3 wheelchairs
We have an induction loop that covers the entire auditorium
There are two showers backstage, there is another in the foyer which is designed for wheelchair use
Mobile reception good for all networks and Wi-fi is available for touring companies
Dalbeattie has general stores, a Post Office, cafes, hotels, a garage and free-to-use cashpoint at Co-op
The nearest bank is in Castle Douglas (5 miles) Other services Dumfries (15 miles)
Venue Details
1 Dressing room off stage right. Plans for 2nd room exist.
Bar & Café space (Green Room) in venue available.
Separate backstage toilet and plans for shower off dressing room.
Stage: Proscenium opening 6.3M (20’8”) x 2.54M (8’4”) high
Depth from front edge to back blacks 4.2M (13’9”), to back wall 6.1M (20’)
Wings 1M (3’3”) both sides (SR wing has indent for rear fire exit up stage)
Crossover behind back drapes, 3 steps off front of stage across whole width
Décor: Stage has black box surround with dark navy blue FOH tabs and black mid & back stage tabs
Walls & ceiling dark navy blue, auditorium floor carpeted
Get-in: Via upstage shutter door 2.14M (7’) high x 1.98M (6’) wide at back of stage, up 6 steps, with right angle turn onto stage
Approx 15M from side roadway loading access
- Acoustics good.
- Blackout perfect.
- Heating by radiators.
- Electric or Upright Piano.
- Smoke detectors above stage and in auditorium, possible to isolate.
- 7 step A-frame ladder available.
Technical
Power: 100a 3-phase incomer in switch room off Stage Right.
4 x twin 13a sockets on stage (all single 13a sockets are switched from control room).
Stage lighting grid above stage with DS & US cross truss & 5 up-down stage trusses @ 2.54M high.
3 x 8 circuit IWB’s across stage & FOH 8 circuit IWB LX bar.
Zero88 FLX S48 LX desk in control room, 48 x Zero88 Chilli dimmers in room off stage right.
8 x 650w/500w profile spots FOH, 5 x 500w fresnels LX1 & 2 side bars of 4 Par 56 cans.
10 x 650w fresnels & 3 Par 64 cans also.
Sound – Behringer X32 Compact digital mixer in control room, Yamaha PX3 & PX5 amps, 2 x RCF FOH speakers.
No mics or DI boxes. Playback by laptop.
Film projector & screen available. Cyc also available.
Houselights are switched roof lights operated from control room.

